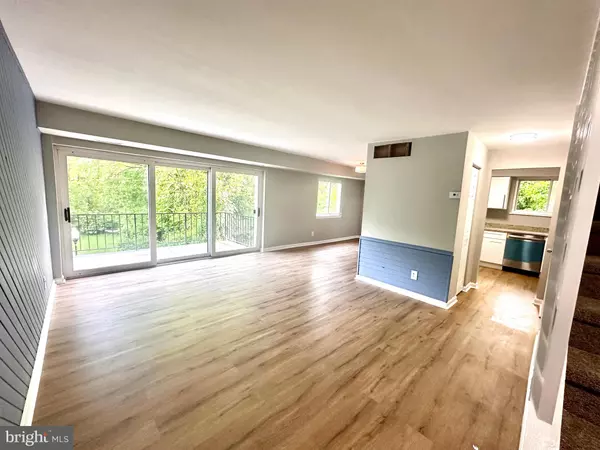$195,100
$185,000
5.5%For more information regarding the value of a property, please contact us for a free consultation.
491 MOORES MILL RD #491-4 Bel Air, MD 21014
2 Beds
2 Baths
1,094 SqFt
Key Details
Sold Price $195,100
Property Type Condo
Sub Type Condo/Co-op
Listing Status Sold
Purchase Type For Sale
Square Footage 1,094 sqft
Price per Sqft $178
Subdivision Moores Mill Manor
MLS Listing ID MDHR2030958
Sold Date 05/31/24
Style Bi-level
Bedrooms 2
Full Baths 1
Half Baths 1
Condo Fees $483/mo
HOA Y/N N
Abv Grd Liv Area 1,094
Originating Board BRIGHT
Year Built 1970
Annual Tax Amount $1,394
Tax Year 2023
Property Description
Must See Remodeled Condo near the heart of Bel Air! The beauty of this 2BD/1.5BA modern floor plan and prime location will make you feel right at home. Big sunny windows radiate natural light onto the Luxury Vinyl Plank flooring throughout the main level. Entertain in the spacious living room spotlighting a gorgeous wooden accent wall with access to your private balcony. Take in the serene wooded view and enjoy a cup of coffee in nature. A new chef's kitchen is loaded with stainless steel appliances, white shaker cabinets and granite countertops that await your culinary touch. Convenient half bath on the main level too! Retreat to the upper level with 2 sizable bedrooms complete with new plush carpeting and freshly painted in soothing tones. A newly remodeled bathroom with trendy marbled ceramic tile and new vanity awaits to pamper you. Bedroom level laundry with washer and dryer hook-up! Enjoy maintenance free living as condo fees cover water/sewer, heat, basic cable, insurance, lawn maintenance, snow removal, trash and exterior building maintenance. New electrical panel box and lighting throughout. Assigned Parking and guest permits for additional parking available. Close to shopping, Ma & Pa Trail, Restaurants and downtown Bel Air First Friday Events! Welcome Home! Pro Pictures Coming Soon.
Location
State MD
County Harford
Zoning R2
Rooms
Other Rooms Living Room, Dining Room, Bedroom 2, Kitchen, Bedroom 1, Laundry, Full Bath, Half Bath
Interior
Interior Features Carpet, Combination Kitchen/Dining, Floor Plan - Open, Kitchen - Gourmet, Tub Shower, Upgraded Countertops
Hot Water Electric
Heating Forced Air
Cooling Central A/C
Flooring Luxury Vinyl Plank, Carpet
Equipment Built-In Microwave, Dishwasher, Disposal, Oven/Range - Electric, Refrigerator, Stainless Steel Appliances, Washer/Dryer Hookups Only
Fireplace N
Appliance Built-In Microwave, Dishwasher, Disposal, Oven/Range - Electric, Refrigerator, Stainless Steel Appliances, Washer/Dryer Hookups Only
Heat Source Natural Gas
Laundry Hookup, Upper Floor
Exterior
Exterior Feature Balcony
Garage Spaces 1.0
Parking On Site 1
Amenities Available Common Grounds, Laundry Facilities, Reserved/Assigned Parking
Waterfront N
Water Access N
View Trees/Woods
Accessibility None
Porch Balcony
Parking Type Parking Lot
Total Parking Spaces 1
Garage N
Building
Story 2
Unit Features Garden 1 - 4 Floors
Sewer Public Sewer
Water Public
Architectural Style Bi-level
Level or Stories 2
Additional Building Above Grade, Below Grade
New Construction N
Schools
School District Harford County Public Schools
Others
Pets Allowed Y
HOA Fee Include Cable TV,Common Area Maintenance,Lawn Maintenance,Snow Removal,Trash,Sewer,Water,Heat,Ext Bldg Maint
Senior Community No
Tax ID 1303018385
Ownership Condominium
Acceptable Financing Conventional, Cash, VA
Listing Terms Conventional, Cash, VA
Financing Conventional,Cash,VA
Special Listing Condition Standard
Pets Description Cats OK, Dogs OK, Number Limit, Size/Weight Restriction
Read Less
Want to know what your home might be worth? Contact us for a FREE valuation!

Our team is ready to help you sell your home for the highest possible price ASAP

Bought with Timothy Bright • Cummings & Co. Realtors






